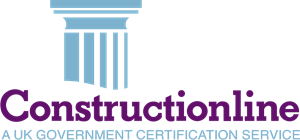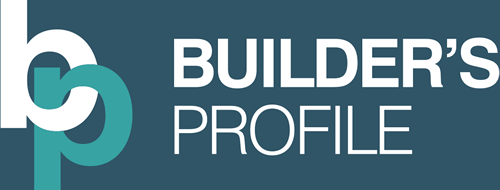
BIM Level 2 Design
What we offer
Our CAD Technicians use Revit software within our BIM Level 2 environment, to coordinate our drawings with other members of the project team, including architects, Main and M&E contractors, and other sub contractors. With all stakeholders working within a BIM environment, provides a more accurate coordination of furniture, fixtures, and equipment with the buildings overall structure.
Utilising Revit as early as possible in the project enables full visualisation of the FF&E within a 3D perspective, allowing the end user (mainly the school team) to really appreciate and understand how the FF&E will function before the building is on-site. Our drawings for a typical project in A3 1:50 format, will include 3D and GA plan views along with relevant fixed and loose furniture information all derived from our Revit model. Contact Steve Young to discuss your BIM requirements in more detail.
What you get for choosing LabFX
From start to finish we work with you. Our team are here from your order placement to the end installation. Continually delivering successful projects, on time and on budget.

Trained design team

Full site survey

A flexible manufacturer

Hands on project team

Dedicated contract management

Time served installation






